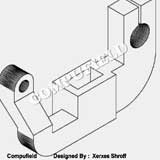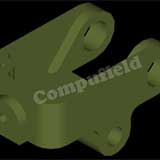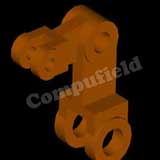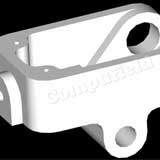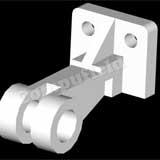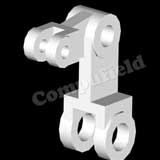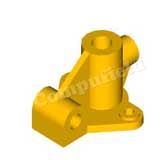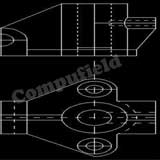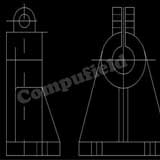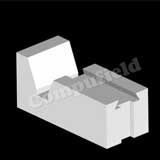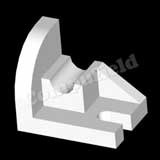Diploma Course in Mechanical Designing
AutoCAD is the most powerful and the most popular AUTOMATIC COMPUTER AIDED Drafting Program. We want to help you unlock AutoCAD's power to do your designing and drafting work, quickly and easily.
Salient Features
With AutoCAD, you can draw 2D Drawings.
AutoCAD is also useful in Mechanical Drafting, Architectural Drawing, Interior Designing, etc.
The main feature of AutoCAD is not only to create drawings but drawings with proper dimensions and scale.
Application
Interior Designing.
Architectural Engineering.
Mechanical Engineering.
Electrical Designing.


