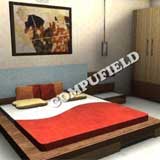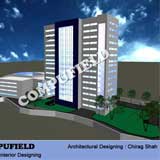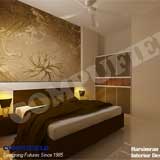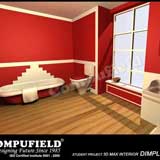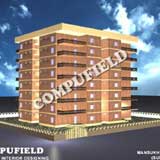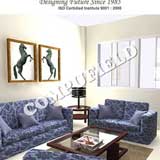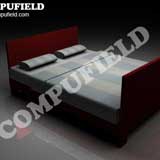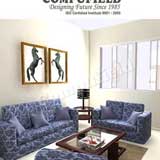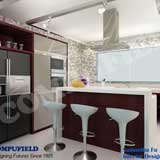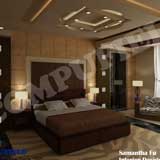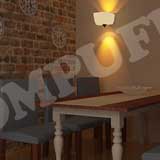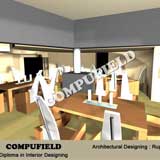AUTOCAD
AutoCAD is a software used for computer-aided design (CAD) and drafting . AutoCAD is mainly used by interior designers, engineers, surveyors and architects . Autocad enables you to draw 2D floor plans, elevations, section drawings with accurate dimensions and measurements. We at Compufield teach Students / Professionals to unleash AutoCAD's potential in designing and drafting plans. Architects and Interior Designers can also approach us to learn CAD.
- Autodesk Autocad Course Duration – 30 Sessions
- AutoCAD Course Syllabus - Click here
3D STUDIO MAX
Autodesk 3ds Max is 3D modeling, animation, simulation, and rendering software for interior designers , Architect, Stall Designers , Event Managers film set designers and motion graphics artists. the enhanced toolsets enable you to create your 3D environment the way you want, manage complex scenes, and take advantage of improved software interoperability and pipeline-integration support. 3D Studio Max software gives you the freedom to experiment and race ahead with your ideas and Imaginations while the visual effects like fog, atmospheric effects, volumetric lighting and the effect of fire help you to make, your Project Powerful and Natural.
- Autodesk 3d Max Course Duration – 80 Sessions
- 3D Studio Max Course Syllabus - Click here
CORELDRAW
CorelDraw is a Vector Graphics Software, allowing the user to produce World Class Illustrations with 16.7 million colors. CorelDraw is favored by architects / interior designers because of the presence of TEXTURES AND GRAPHICS FOR 3D VISUALIZATION which allows the user to give a realistic look to their interior or architectural designs .
The program is looked as both a "stand-alone" application and also as a partnering software with AutoCAD.
- CorelDraw Course Duration - 30 sessions
- CorelDraw Course Syllabus - Click here
ADOBE PHOTOSHOP CC
Adobe Photoshop CC is a Raster Graphics software , allowing the user to manipulate ,color correct ,organize, edit, crop , resize and create images on Windows & Mac OS . THE SPECIAL APPLICATION OF Adobe Photoshop CC as a software used by interior designers and architects is the use of Layers , selection & blending modes in order to impart a realistic look to their interior designs or architectural designs . Blending and retouching images and manipulation of interior designs and patterns is yet another feature of Adobe Photoshop CC used in the field of interior / architectural designing.
- Adobe Photoshop CC Course Duration - 30 sessions
- Adobe Photoshop CC Course Syllabus - Click here
ADOBE PREMIERE PRO CC
A powerful & professional Video Editing software for interior designers or architects, its elegant interface and superb editing tools, enable you to work with complete efficiency, control, and flexibility thus producing broadcast-quality movies for video, Presentations , multimedia, and the Web. The main application of Adobe Premier Pro CC is to create a presentation using your files from Autocad, 3ds Max , CorelDraw , Adobe Photoshop CC & Revit.
- Adobe Premier Pro CC Course Duration – 30 Sessions
- Adobe Premier Pro CC Course Syllabus - Click here
Autodesk REVIT
Autodesk Revit Architecture is a robust architectural design and documentation software application created by Autodesk for architects and building professionals . Autodesk Revit allows the user to design with both parametric 3D modeling and 2D drafting elements. Building Information Modeling is a Computer Aided Design (CAD) paradigm that employs intelligent 3D objects to represent real physical building components such as walls , Beams , Columns , Ceiling etc . Each intelligent model created with Revit Architecture represents an entire project and is stored in a single database file. This allows changes made in one part of the model to be automatically propagated to other parts of the model, thus enhancing the workflow for Revit Architecture users.
- Autodesk Revit Architecture Course Duration – 60 Sessions
- Autodesk Revit Architecture Course Syllabus - Click here


